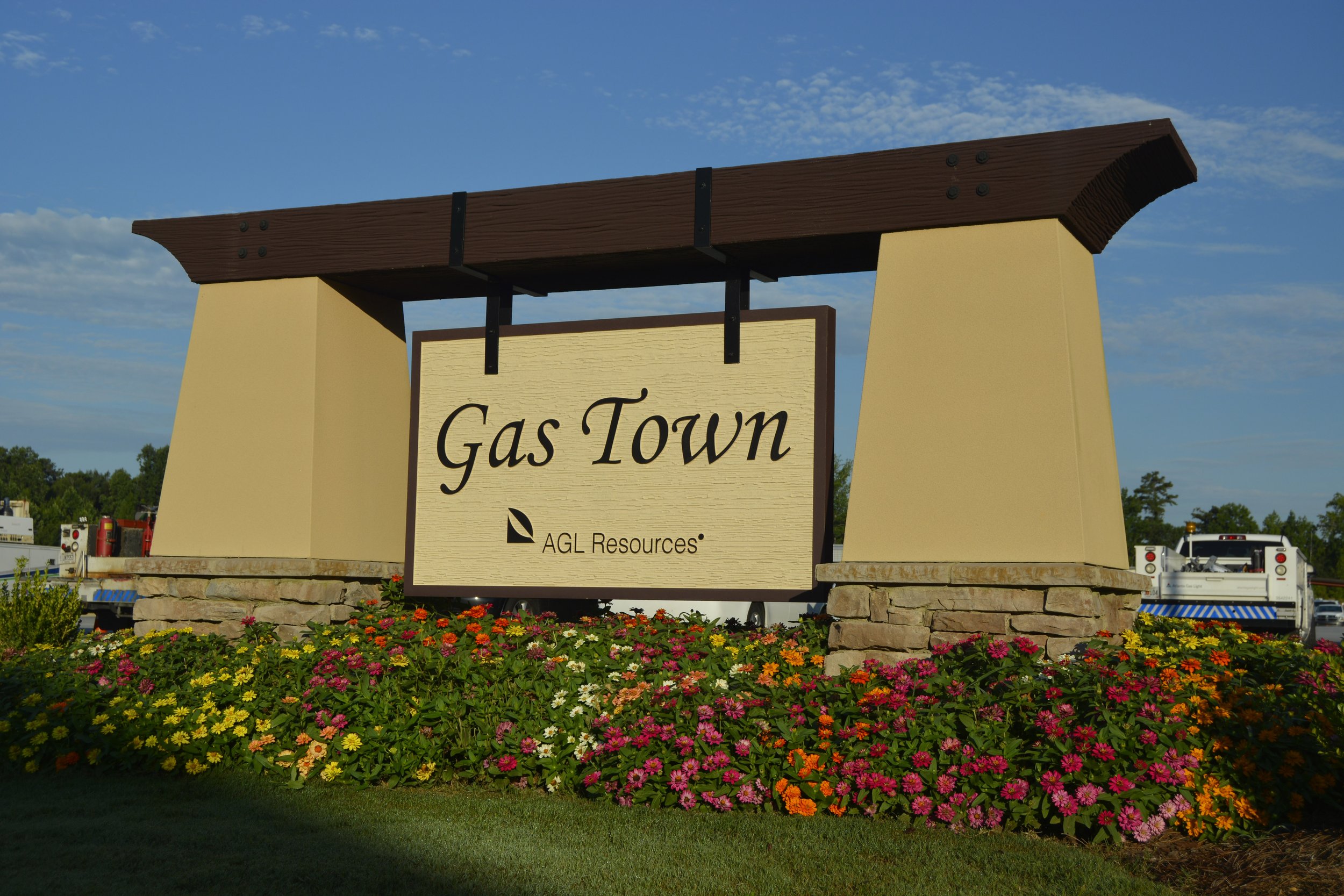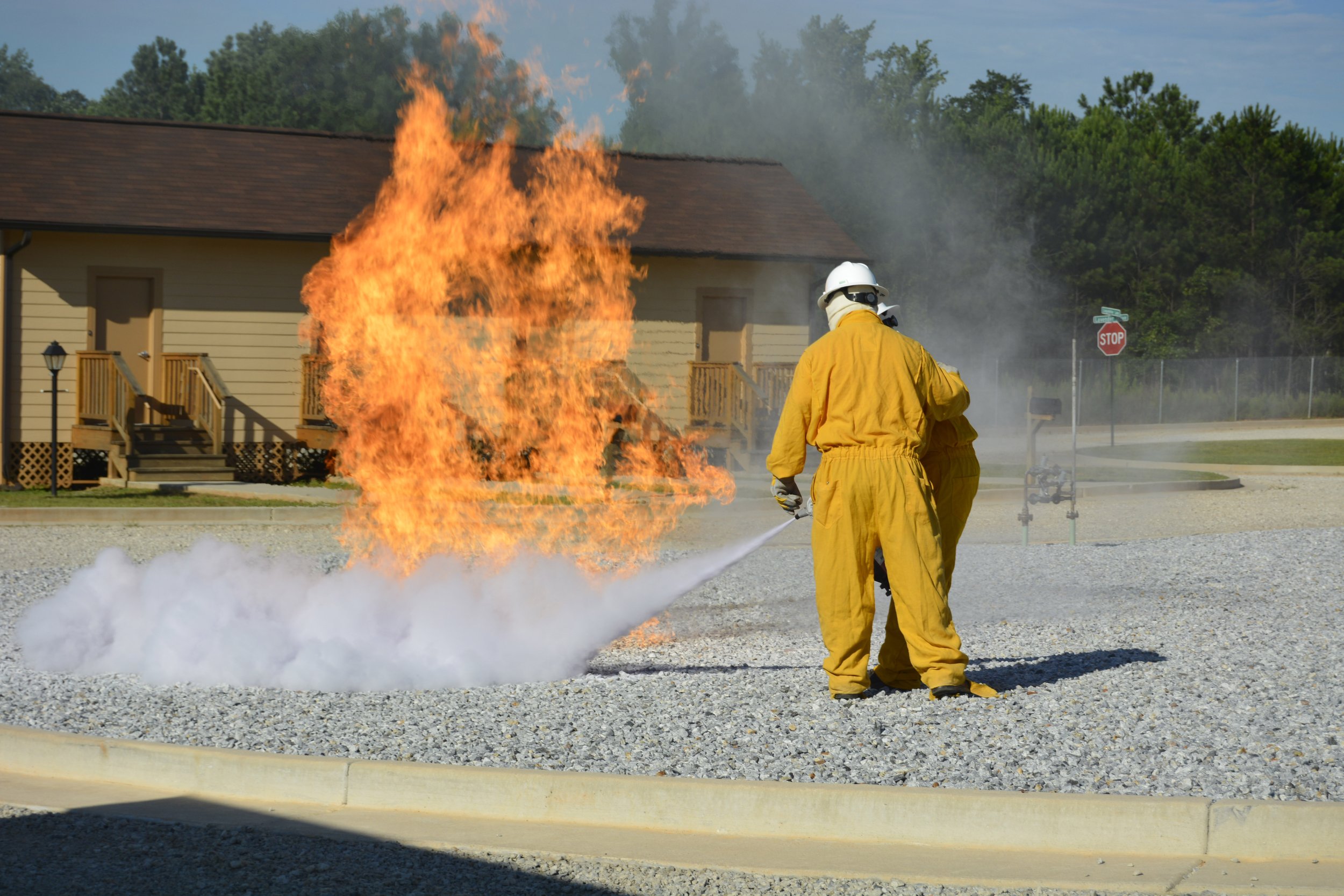



AGL Gas Town Outdoor Training Facility
This is Atlanta Gas Light’s main outdoor training facility for field service personnel. It is a 7 acre parcel on their Riverdale Campus complete with a 1,100 sf classroom building, a 600 sf apartment, 4 houses (800 sf each), a 7,500 open steel frame Below Ground Training pavilion, a 5,000 sf open steel frame Regulator pavilion, and a 3,750 sf open steel frame Welding pavilion, each designed for specialized training in both commercial and residential applications.
Location: Riverdale, GA
Project Duration: 7 months, completed 2/9/2015
Contract Value: $1,826,000
Owner: Atlanta Gas Light Company
Architect: Alan T. Crowley, AIA
Copyright Pinnacle Services Group, Inc. All rights reserved.
