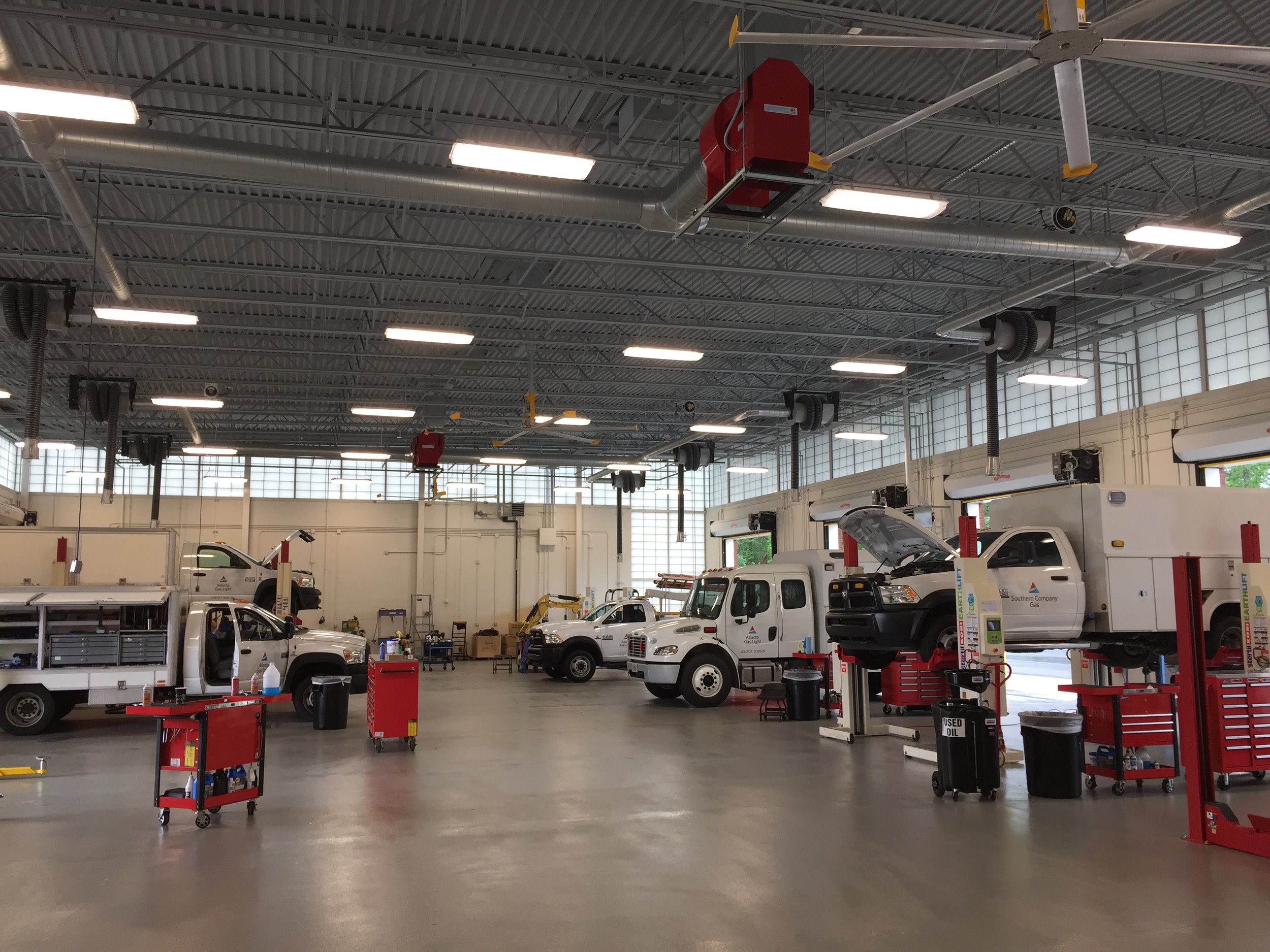



AGL Fleet/Regional Business Center
Atlanta Gas Light’s 23,500 sf Fleet Maintenance and Regional Business Center. The project included 5,300 sf of office and conference room space, 13 vehicle service bays on a 13 acre development, with 200 parking spaces and a 78,000 cf detention pond. The building has a structural steel frame, EPDM roof, and an exterior skin consisting of a combination of Aluminum Composite Panels, brick, corrugated metal, and aluminum storefront. A Kalwall translucent wall panel system provides diffused natural light for the vehicle service bays.
Location: Riverdale, GA
Project Duration: 11 months, completed 11/11/2016
Contract Value: $6,825,000
Owner: Atlanta Gas Light Company
Architect: The DeRosa Group, PC Architects
Copyright Pinnacle Services Group, Inc. All rights reserved.
