
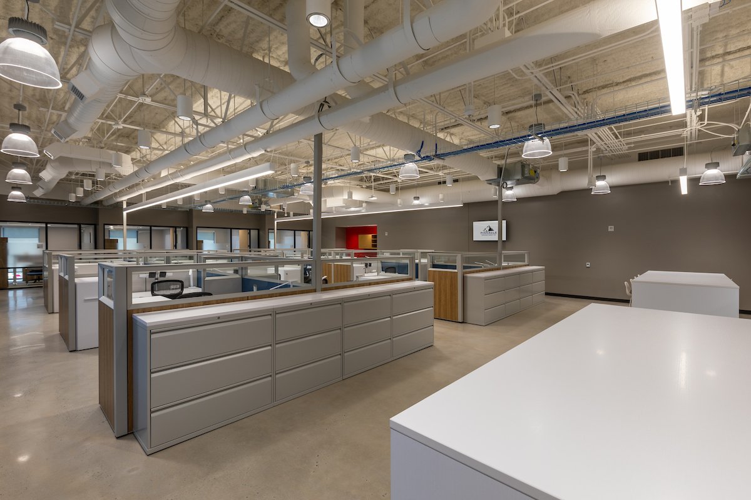
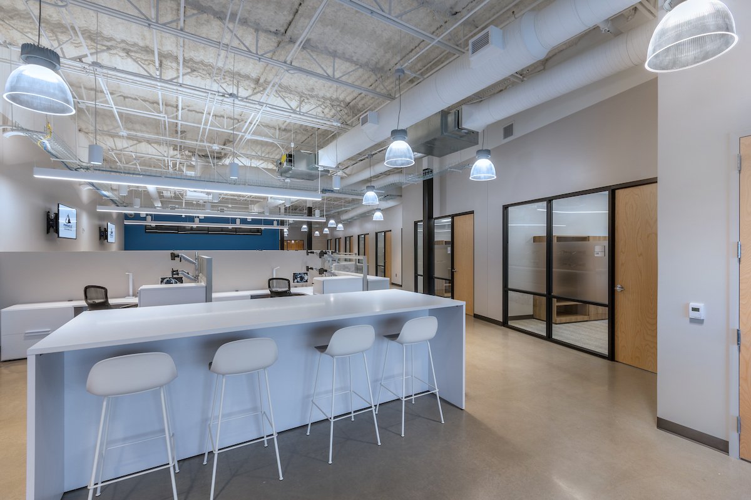

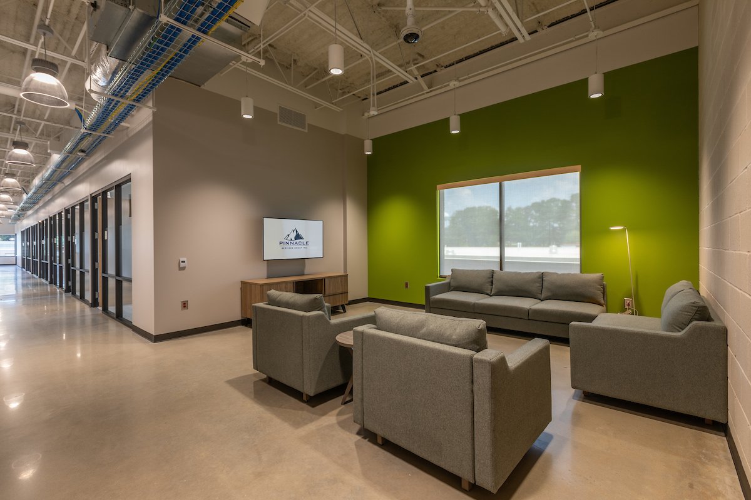
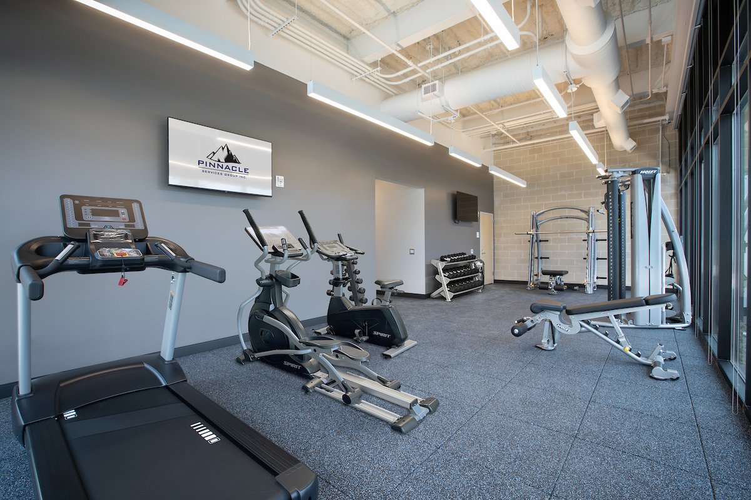


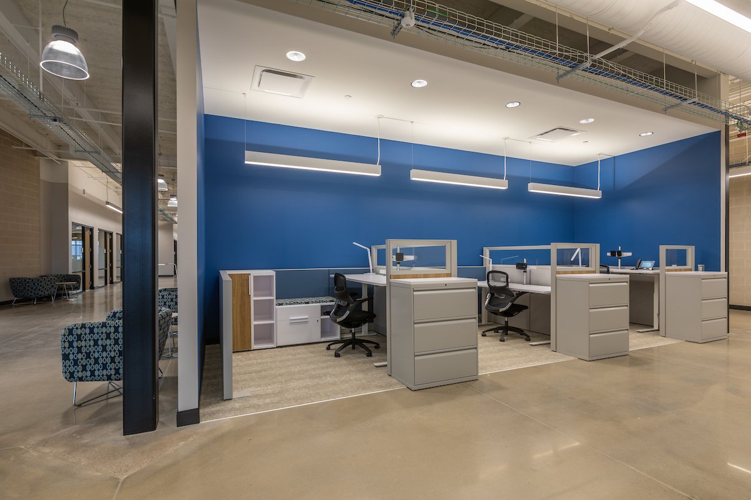
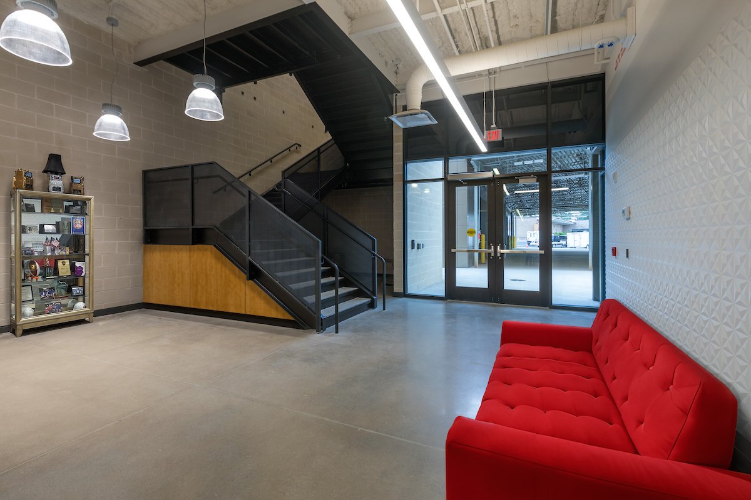



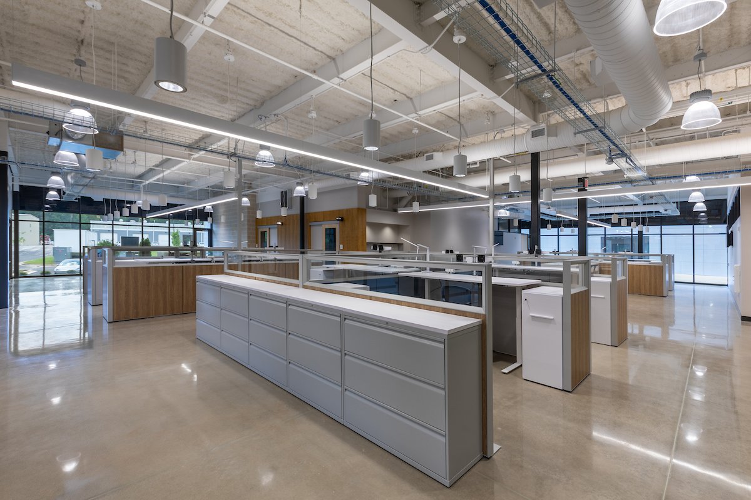
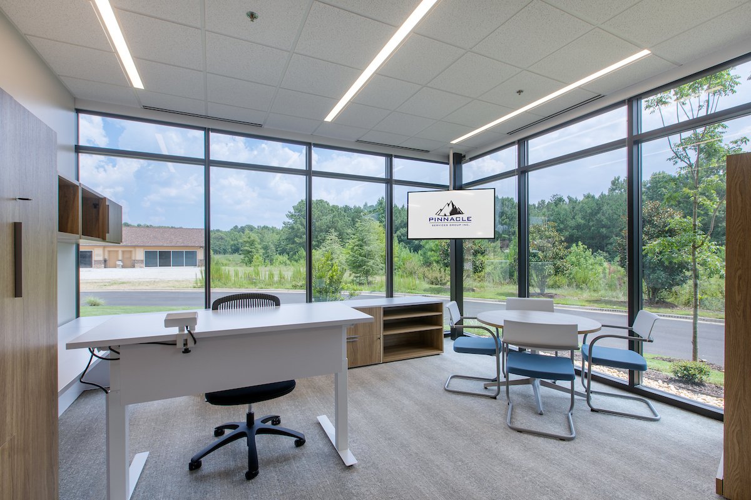
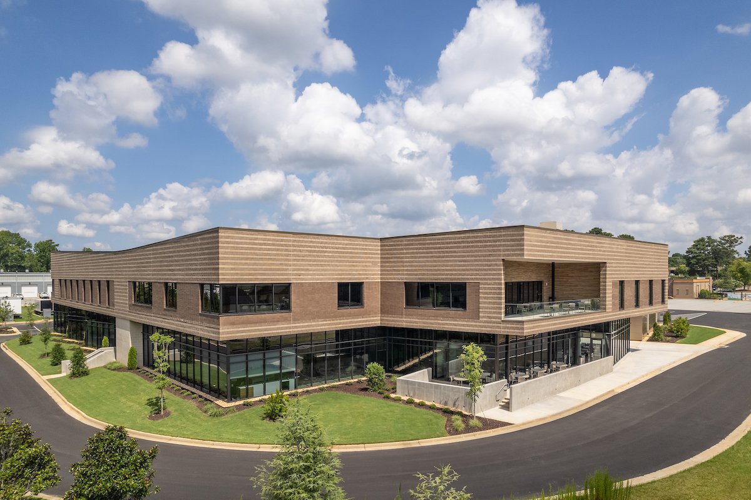
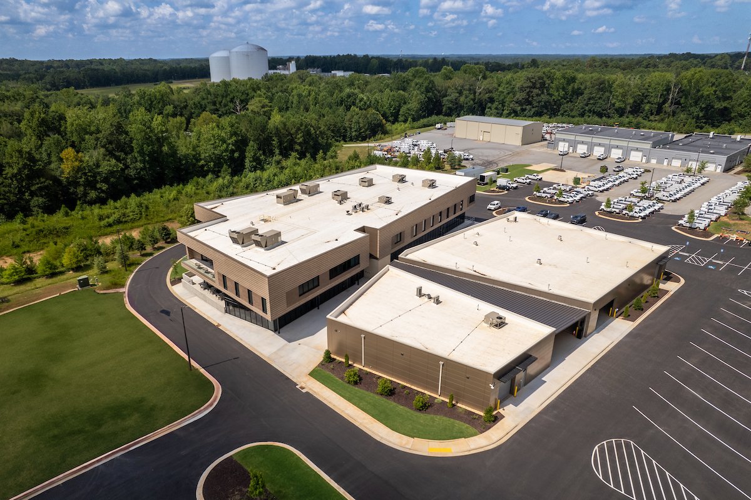
Atlanta Gas Light Regional Business and Operations Center
The AGL Regional Business and Operations Center is situated on 4.9 acres with parking for 137 vehicles. The project comprises of three buildings, two warehouses totaling 17,000 sf joined by a 2,500 sf galvanized steel and metal panel canopy, a two story 43,000 sf Office building. The office building includes a fitness center, locker rooms with showers, three large breakrooms, seven conference rooms, an engagement enter that can be subdivided into two independent conference rooms, a control center, ample office space and an outdoor balcony. The building’s interior includes wood paneled walls, polished concrete floors, the structural steel frame and MEP systems are all exposed to provide a clean industrial look. The building’s operations are safeguarded by two independent primary power feeds, supported by two emergency power generators and a UPS system. The project utilized five different elements for the exterior skin: integral color CMU, brick, metal panels, ceramic tile, and aluminum storefront systems.
Location: Riverdale, GA
Project Duration: 20 months, completed 7/28/23
Contract Value: $23,760,000
Owner: Southern Company Gas
Architect: GVSA Inc.
Copyright Pinnacle Services Group, Inc. All rights reserved.
