
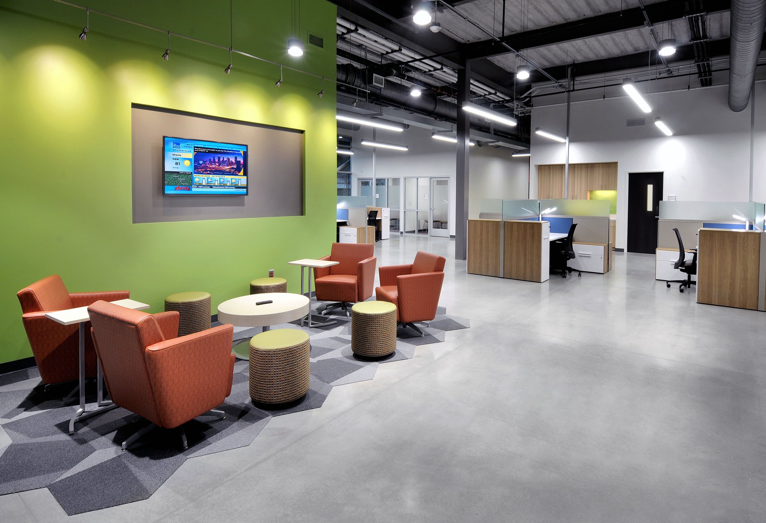


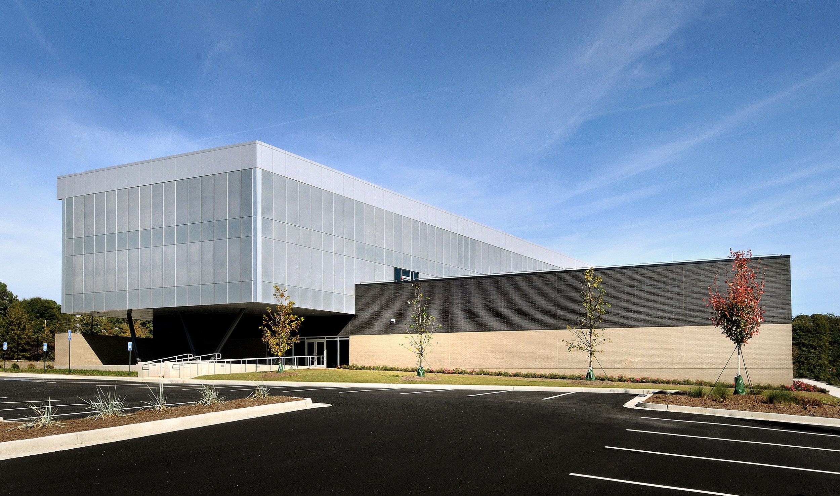

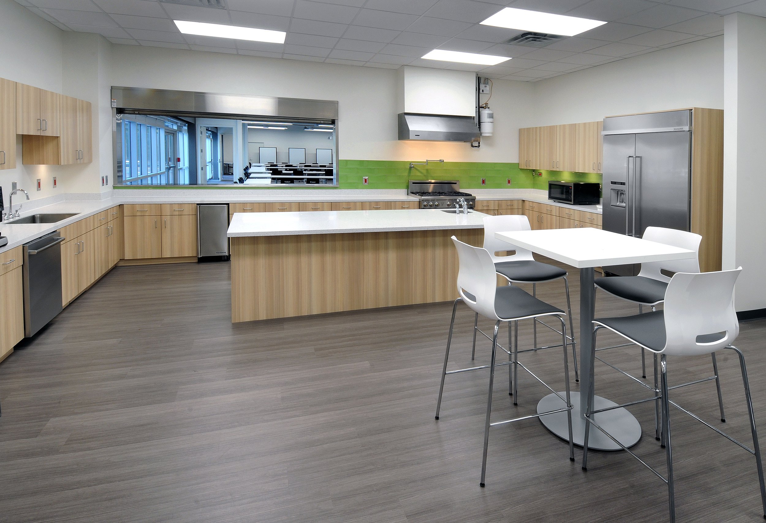
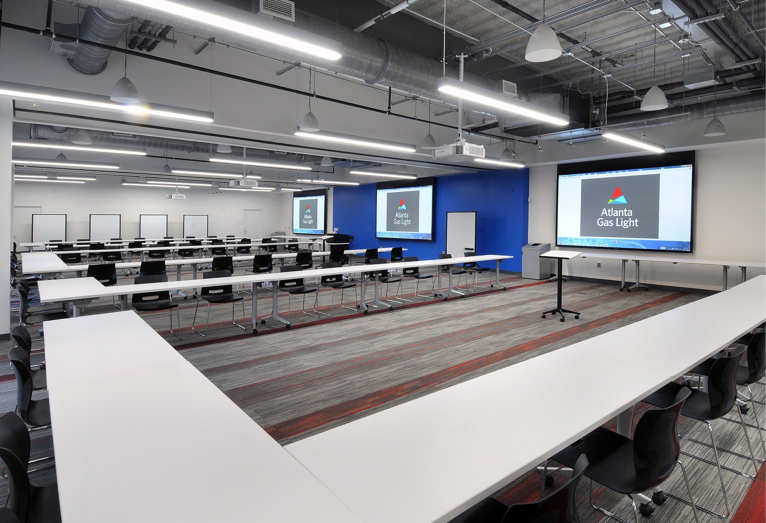
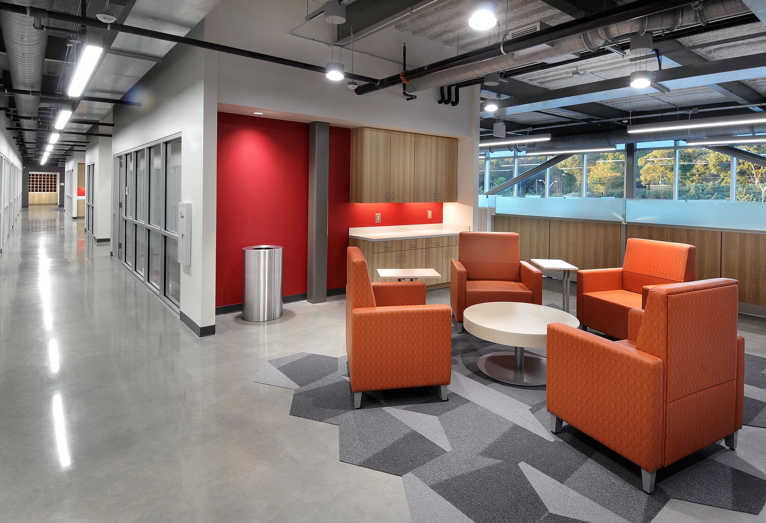
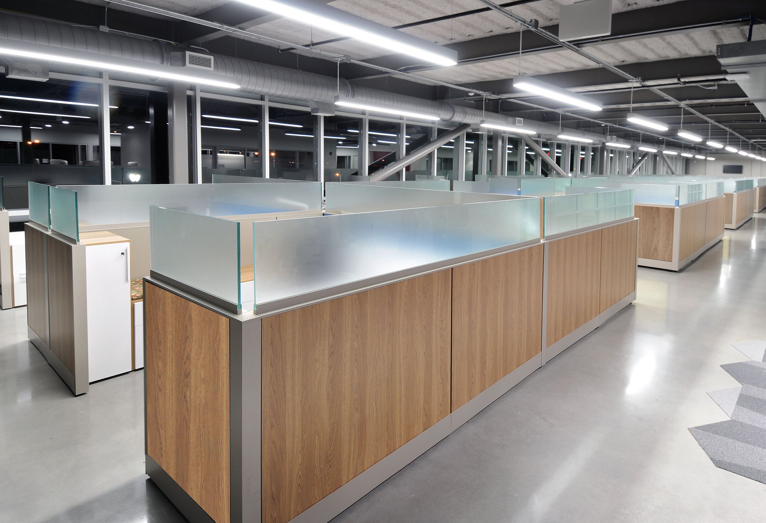
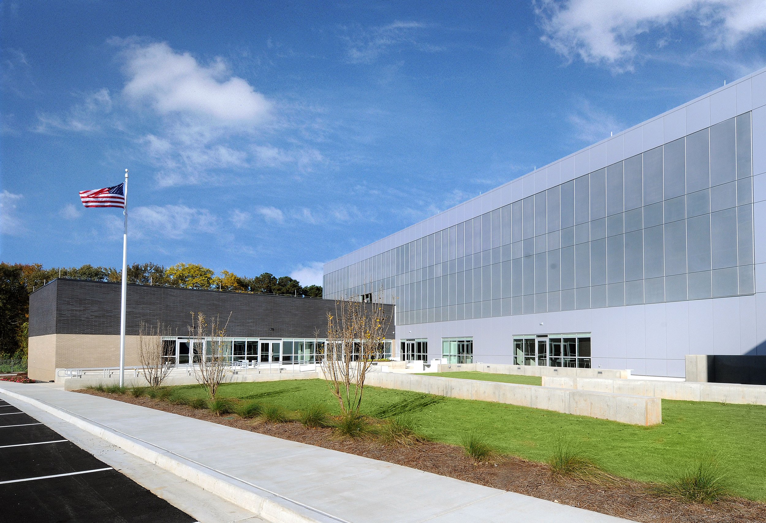
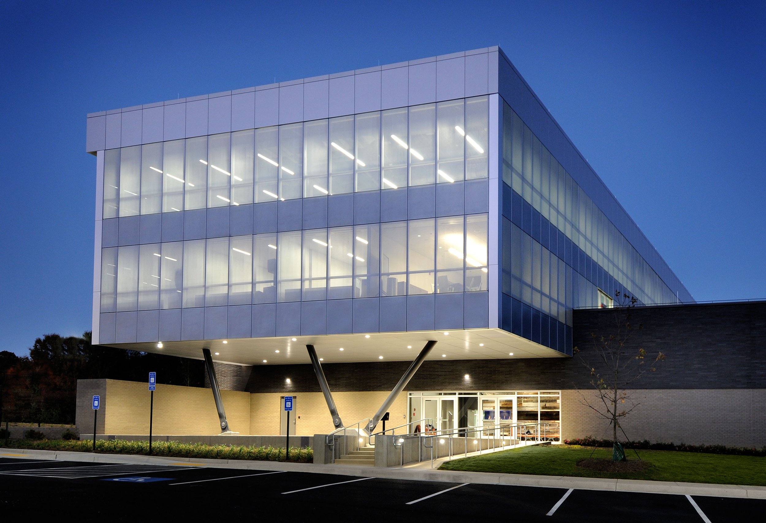
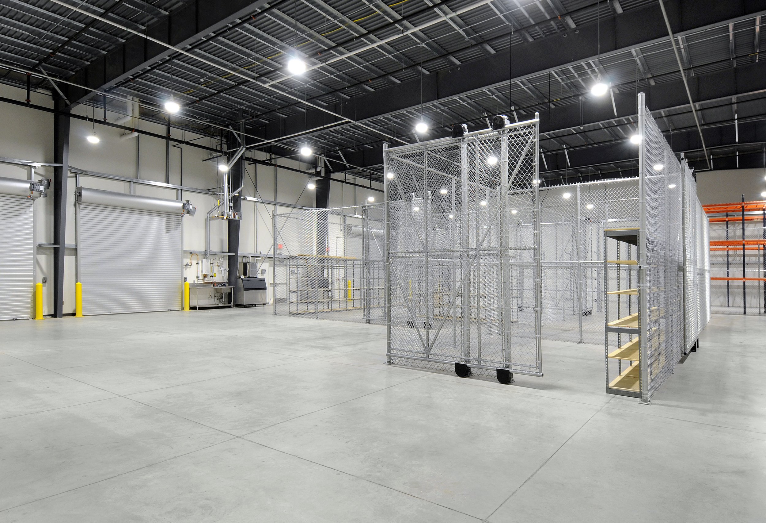
Atlanta Gas Light Regional Business Center
Atlanta Gas Light Regional Business Center “RBC” is situated on an 8.2 acre lot. The development includes a 2,400 fleet maintenance facility, an 8,100 sf covered service vehicle canopy and the 52,300 sf office building. Aside from ample office space, the RBC includes a Fitness Center, Catering Kitchen, Multi-Purpose room that can be subdivide into 3 conference rooms, and a 2nd floor roof garden. The building has a structural steel frame with exposed AESS brace framing and TPO roof. The skin is comprised of four different elements – brick, ACM panels, fiber reinforced concrete panels and a curtainwall glazing system. The south and west curtainwall elevations are also clad with perforated metal panels that diffuse direct sunlight, eliminating the need for interior window blinds.
Location: Atlanta, GA
Project Duration: 13 months, completed 10/17/18
Contract Value: $16,200,000
Owner: Southern Company Gas
Architect: GVSA Inc.
Copyright Pinnacle Services Group, Inc. All rights reserved.
