


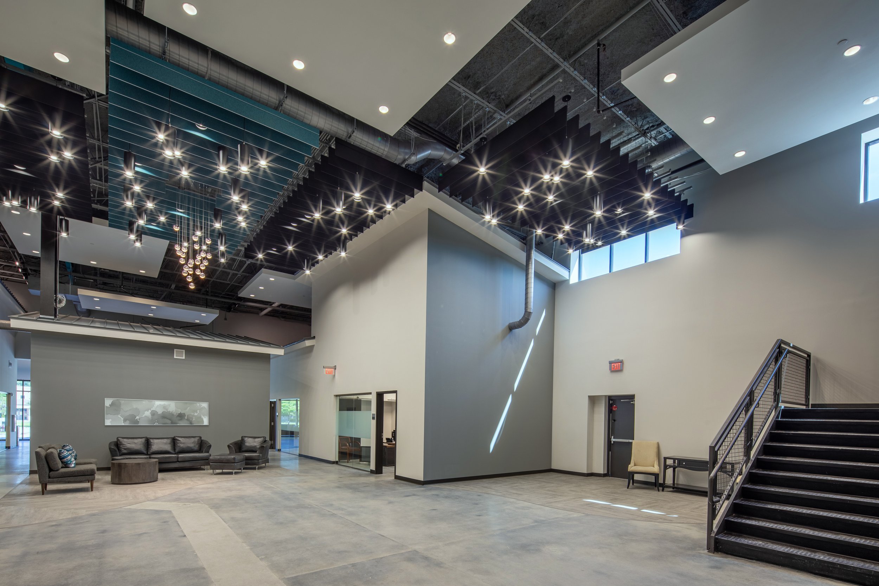
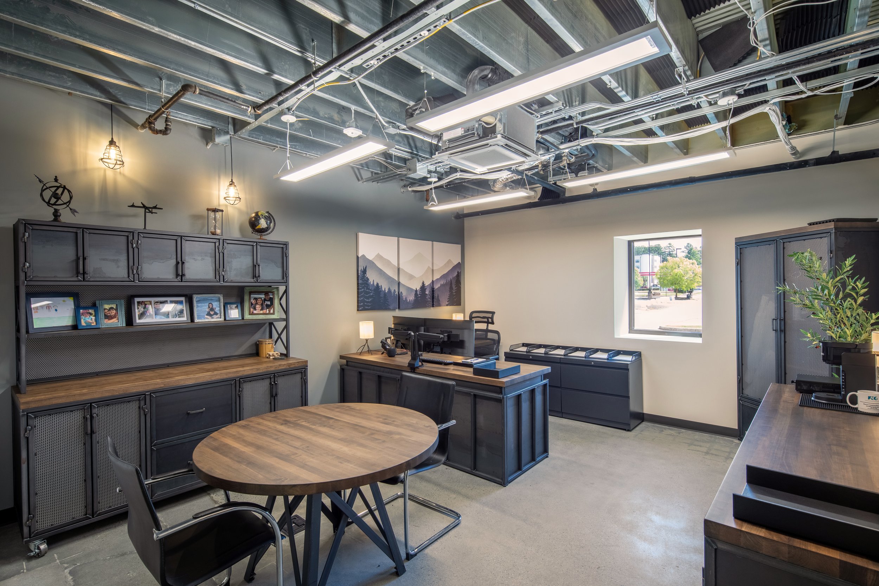

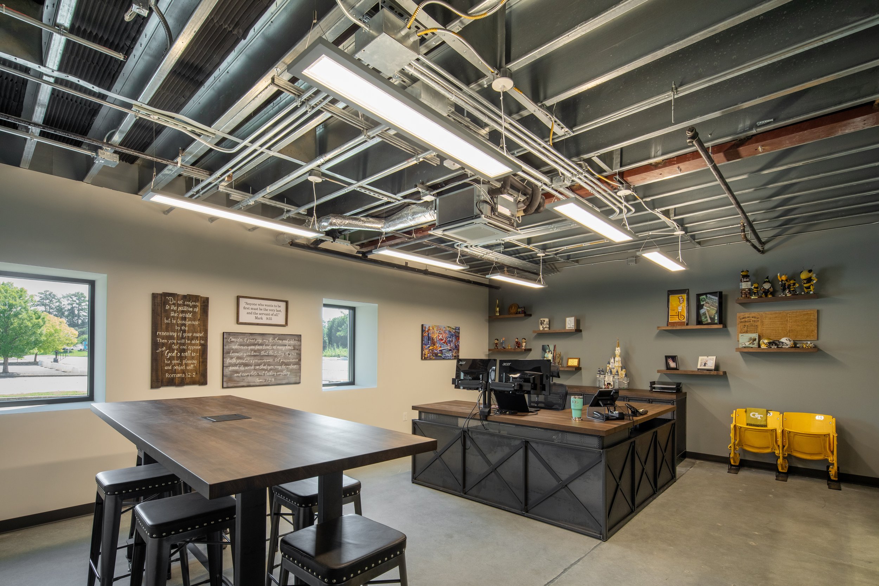

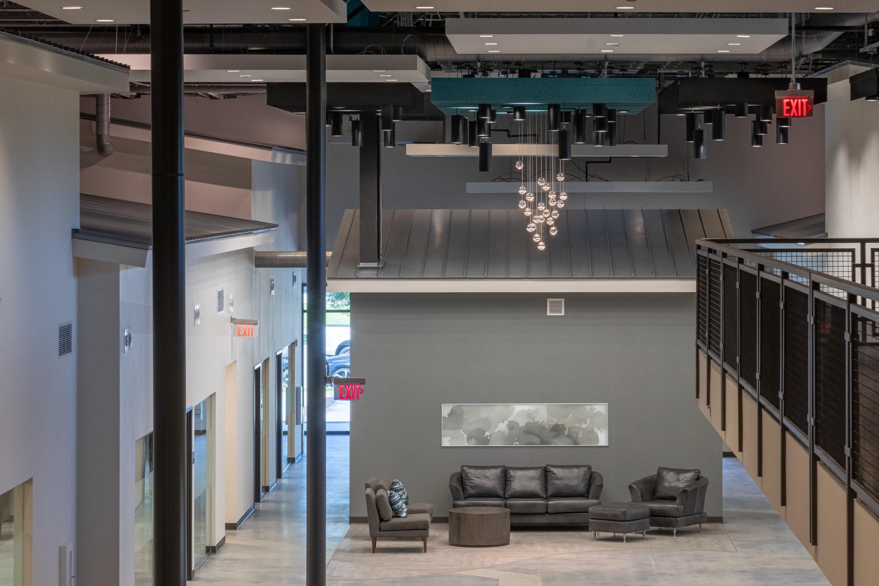
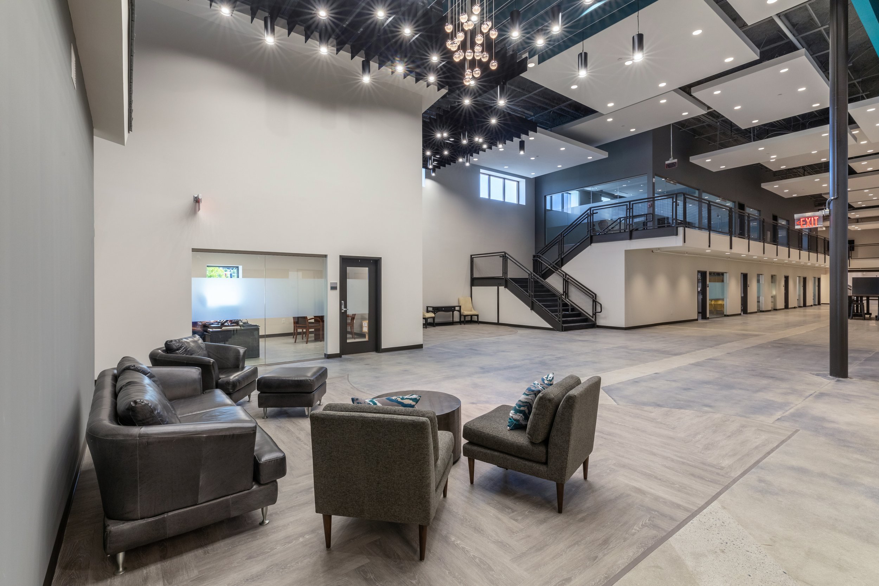
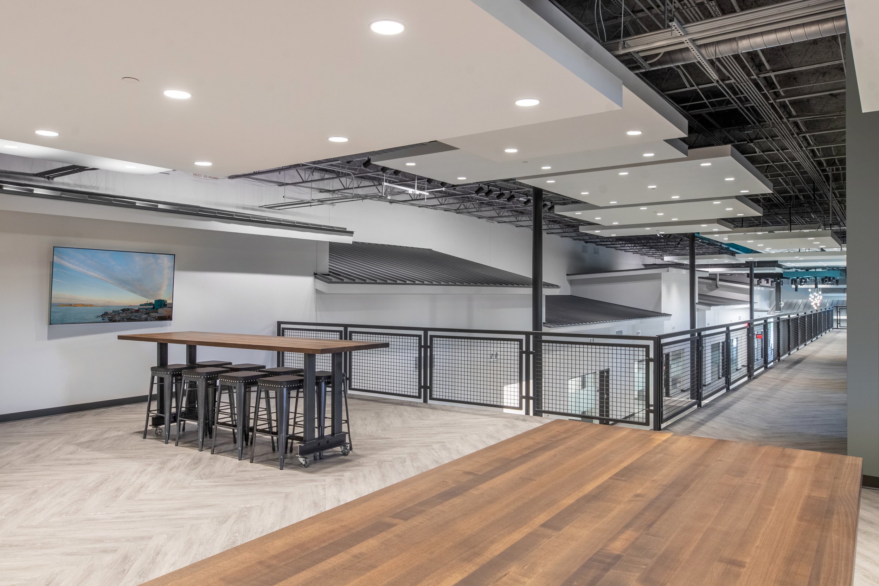
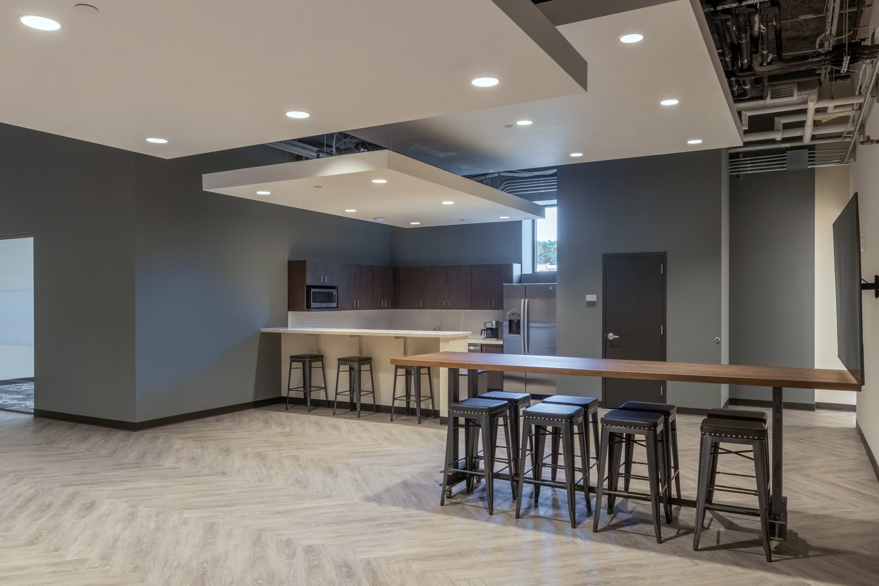
Pierre Construction Group
Originally a warehouse, this 123,000-square-foot facility was transformed into the headquarters and manufacturing center for Pierre Construction Group. The project included office, warehouse, and manufacturing spaces. The 22,300-square-foot, two-story office area features a breakroom, conference room, exercise room, and a training room designed to accommodate 70+ employees. The remaining 100,700 square feet are dedicated to material storage and product manufacturing, with additional amenities including a large break room, locker room, and two-story office area. The design embraces an industrial aesthetic, enhanced by floating ceilings and decorative sound attenuation baffle panels in the main office area to control sound.
Location: Peachtree Corners, GA
Project Duration: 9 months
Completed: 7/18/24
Contract Value: $5,680,000
Owner: Pierre Construction Group-GA, LLC
Architect: Hughes Turner Phillips
Copyright Pinnacle Services Group, Inc. All rights reserved.
