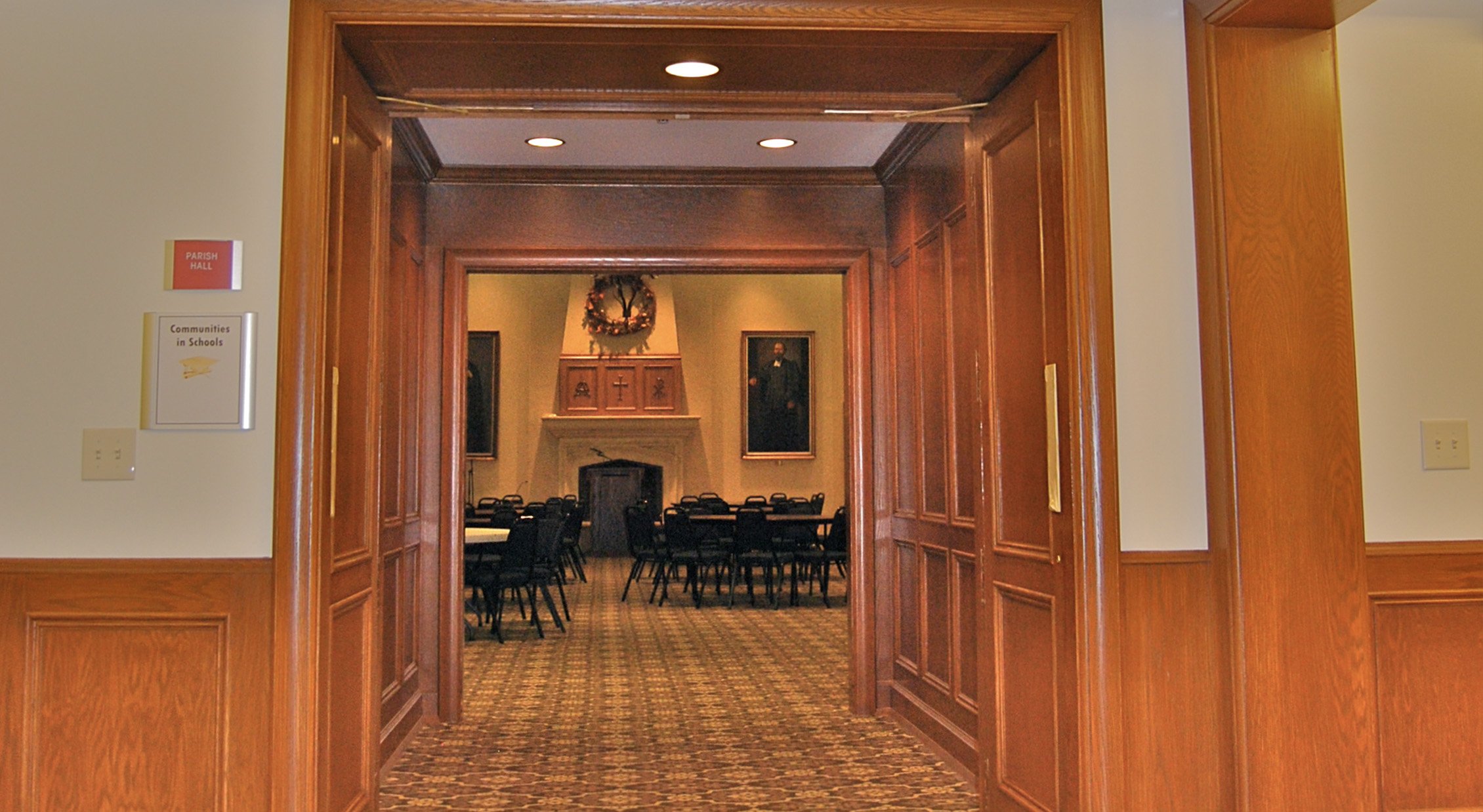

St. Luke’s Episcopal Church
This project was a comprehensive renovation to the Quintard Sneed Reception Area at St. Luke’s Episcopal Church. The renovation required that the existing interiors be completely demolished. The new floor plan provided a larger receptionist area, better circulation, and additional storage space”. The new walls were a combination of drywall and raised oak panels. New ceilings were a combination of drywall soffits with raised semi-concealed grid ceilings accented by light coves. Carpet flooring was replaced with over- sized porcelain tiles install in a distinctive pinwheel pattern.
Location: Atlanta, GA
Construction Dates: 9 weeks. Completed September 25, 2009
Contract Value: $200,000
Owner: St. Luke’s Episcopal Church
Architect: Michael Glass Architect
Copyright Pinnacle Services Group, Inc. All rights reserved.
