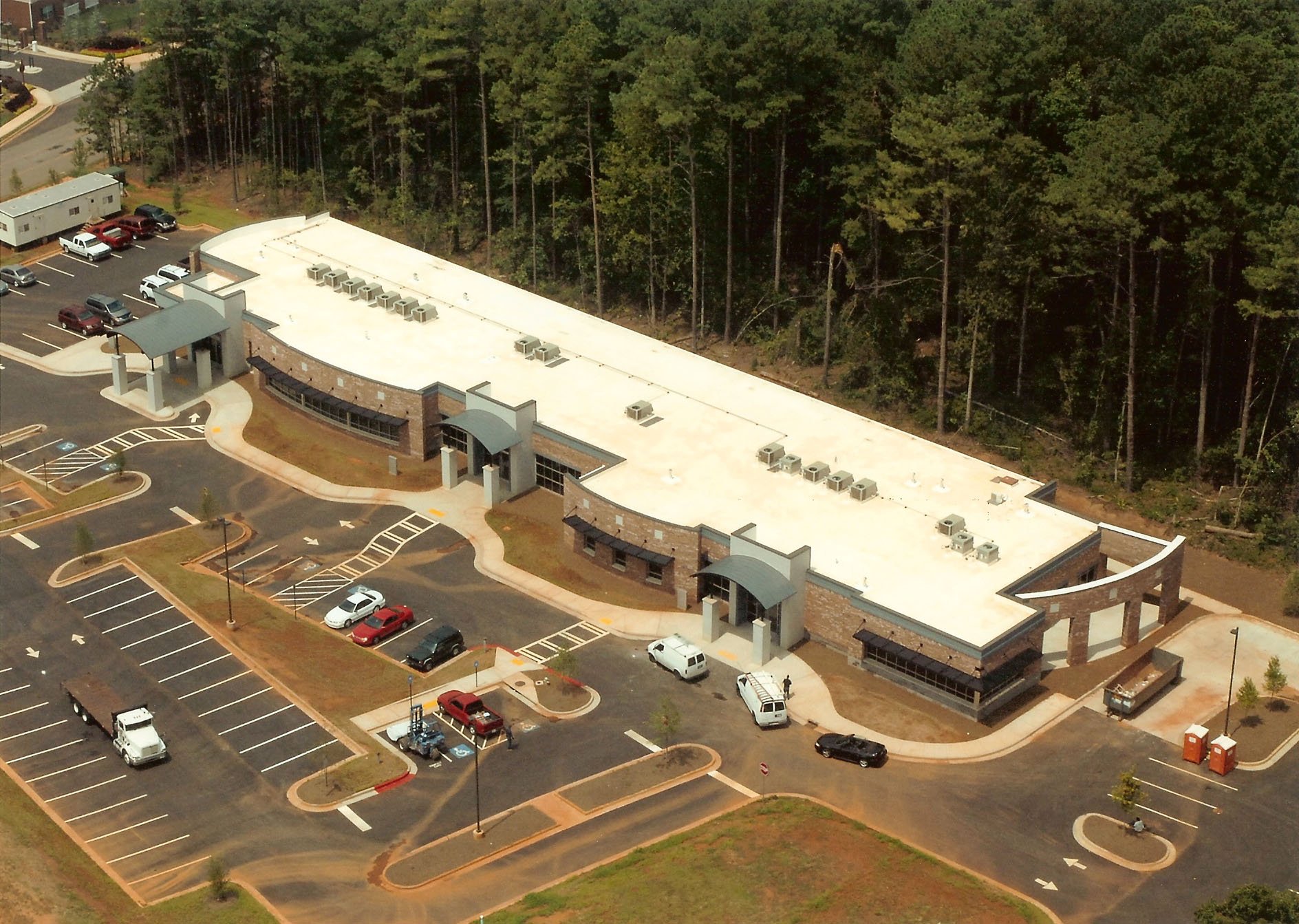

Walther Professional Center
This is a privately owned 20,000 sf multi- tenant medical office building with a structural steel frame, split face and glazed block skin, cantilevered curtain wall elements, and a TPO roof system. The project interior features numerous architectural elements consisting of glass block walls, preformed plaster wall panels, wood wall coverings, decorative blown glass light fixtures, and a 500 gallon fish tank. Also included were the sitework, utilities, landscaping, parking lot and a one acre build to suit building pad.
Location: Lawrenceville, GA
Project Duration: 9 months, completed September 12, 2008
Contract Value: $3,530,000
Owner: ENTOB Group LLC
Architect: Colin Lichtenstein & Associates
Copyright Pinnacle Services Group, Inc. All rights reserved.
